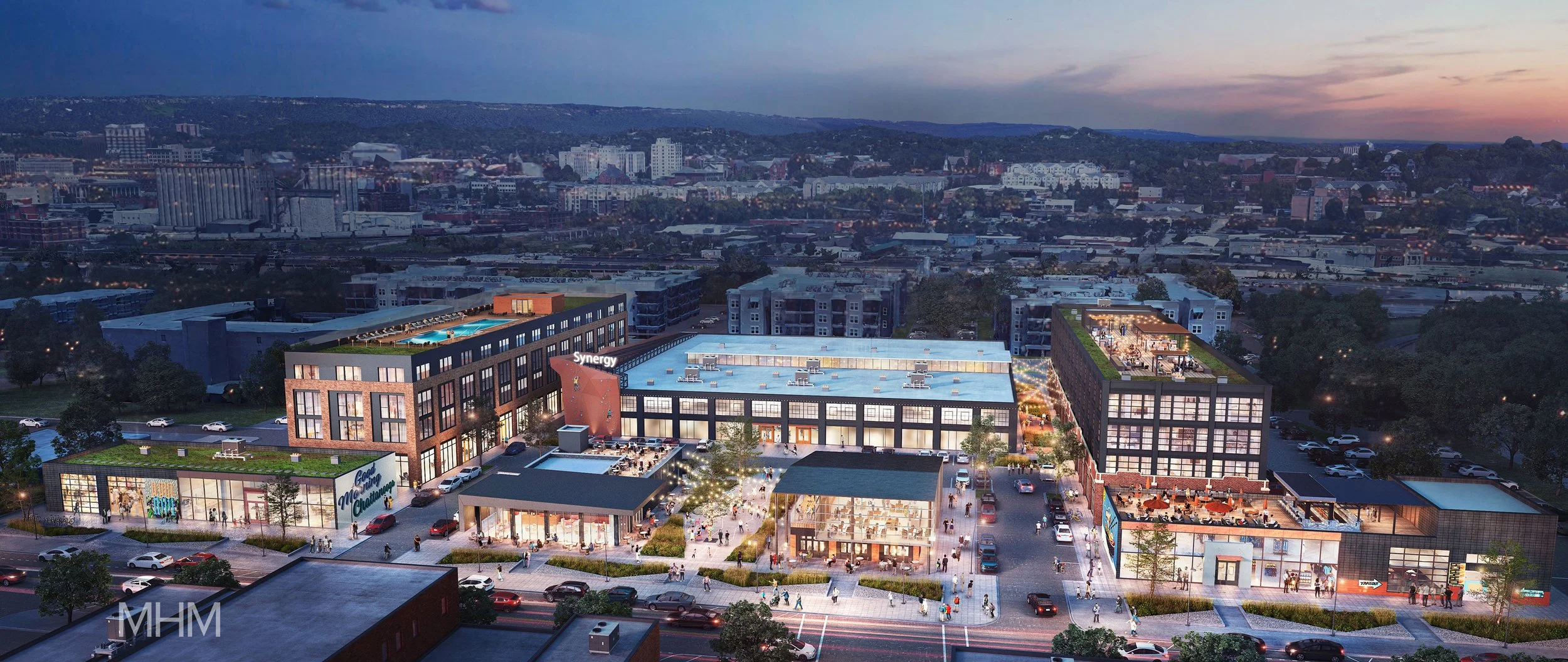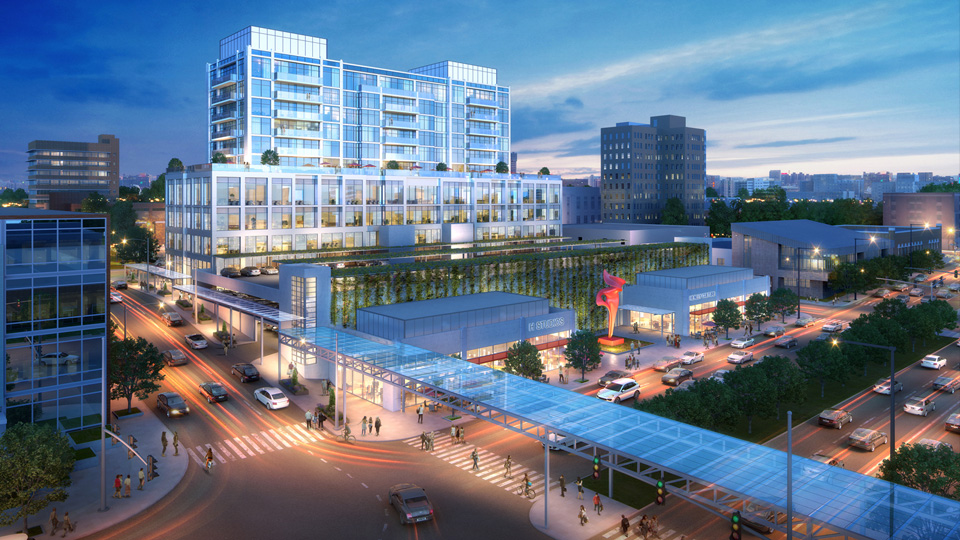DESIGN YEAR:
2022
LOCATION:
Chattanooga, TN
SOUTHSIDE COLLECTIVE
MIXED-USE Development
Southside SANCTUARY - MULTI-FAMILY
SIZE:
5,300 SF
UNITS:
60
PROJECT DESCRIPTION:
Inspired by the historic two-story brick facades that define the neighborhood, this multi-family development is designed for those who want to live and work in a vibrant, contemporary urban setting. Perfectly located and packed with amenities, it’s the ideal place to hang your coat, unwind, and grab a drink after a busy day.
Southside retreaT - HOTEL
SIZE:
5,300 SF
ROOMS:
120
PROJECT DESCRIPTION:
The Southside Retreat design represents a fresh interpretation of industrial warehouse architecture, blending seamlessly into the neighborhood context. The interior program boasts a grit on par with what people have come to expect from Southside Chattanooga. Tailored to an active lifestyle, the Retreat aims to attract those more interested in scaling Sunset Rock or spending the day exploring the Chickamauga Creek Gorge.
Southside Collaborative - office
SIZE:
57,000 SF
PROJECT DESCRIPTION:
You already march to the beat of your own drum—so why not work your own way too? The design inspiration for the Southside co-working offices blends the comfort of your favorite coffee shop, the amenities of a hotel, and the efficiency this industrial neighborhood is known for.
But why stop there? This revitalized warehouse takes productivity to new heights—literally. With an iconic climbing wall integrated into the facade, the bouldering gym makes this space as much about play as it is about work.
Southside Social - restaurant
SIZE:
12,500 SF
PROJECT DESCRIPTION:
After a long grind, we all need quality fuel for recovery. Southside Social is designed to serve up everything from fine dining to laid-back dives, each reflecting the city’s culture and character.
Leaning into the neighborhood’s thoughtful eclecticism, these restaurants become sculptural street-level icons—distinctive gateways that draw visitors and residents into the main square and beyond.
Southside exchange - retail
SIZE:
12,500 SF
PROJECT DESCRIPTION:
Anchoring either end of the development, two double-height, multi-functional retail buildings provide dynamic spaces for shops, cafés, bars, and restaurants.
Designed with a lo-tech, flexible approach, the buildings feature a raw material palette of concrete block and weathered steel, creating a blank canvas for murals and urban art. Large garage doors open up the storefronts, seamlessly connecting patrons with the streetscape and surrounding energy.










